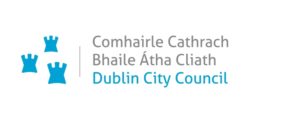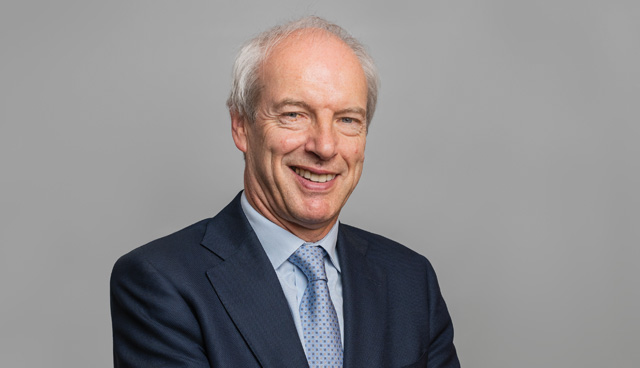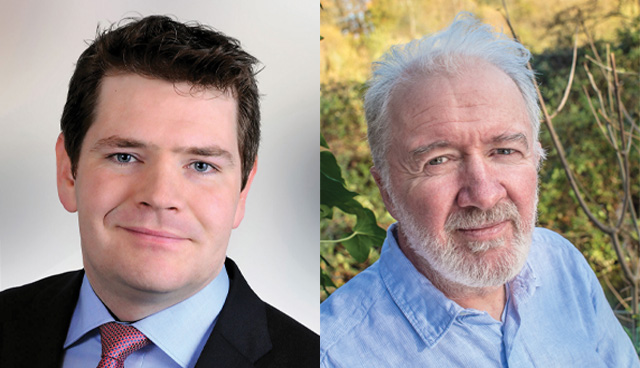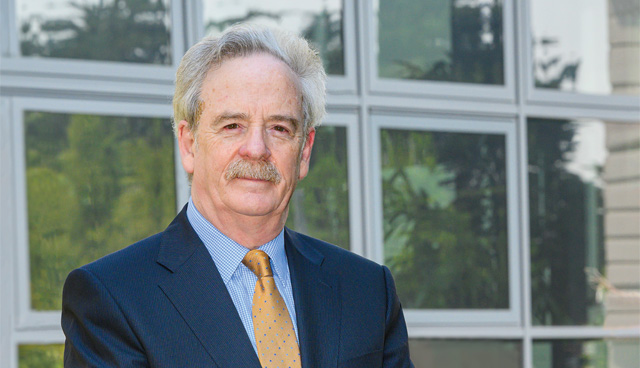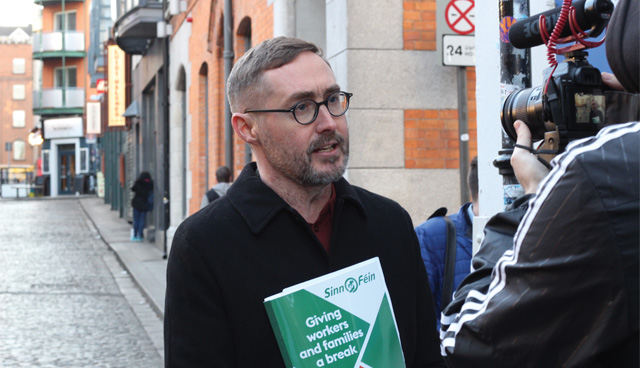
Opposition: Home for now
22nd July 2020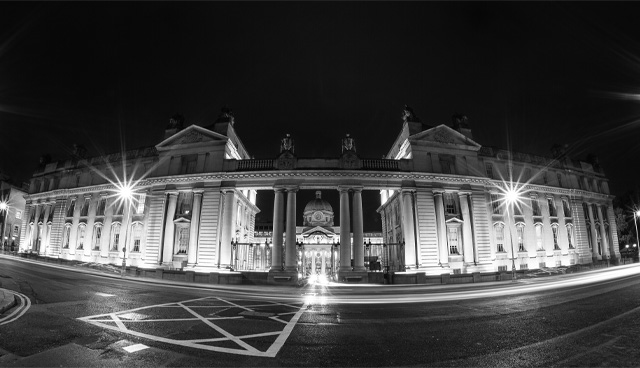
Programme for Government: Outlook for housing
22nd July 2020Placemaking for community under Dublin City’s Housing Strategy
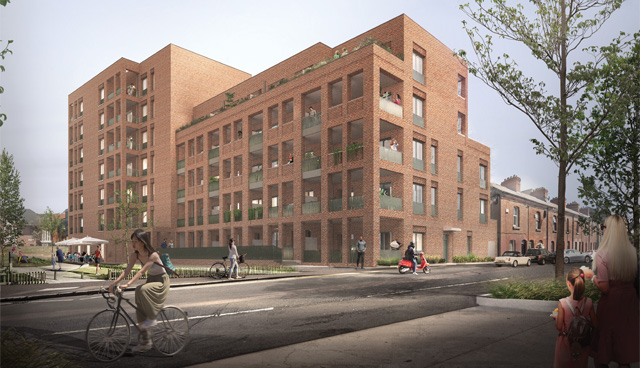
Dublin City’s housing programme across all schemes in our supply pipeline scales to over 11,400 units and represents an estimated investment of €3.4 billion. A key challenge is to ensure we make places where communities thrive, Head of Housing Policy, Research and Strategy Dáithí Downey writes.
How well we live together as households and neighbours and how we form and sustain ourselves as communities is an important measure of the success of our local housing strategies. In response to the Covid-19 pandemic, recent dramatic changes in how we live, work and play bring a renewed focus on the importance of ‘place’ to our quality of life and to community cohesion and resilience.
In order to bring forward new and innovative proposals for social and affordable housing, Dublin City Council remains committed to active knowledge exchange and learning. This helps maintain our focus on making quality places to live and on developing sustainable communities.
Place Quality
The Carmona (2019) systematic evidence review of over 13,700 academic studies establishes the current baseline of knowledge on the topics of place quality and place value and has produced a summary of ‘place qualities’ where there is evidence of positive and negative outcomes for communities and residents. The following are selected examples of the place qualities that have very strong or good evidence of positive outcomes for residents and users:
- greenness;
- mix of uses;
- low levels of traffic, speed and noise;
- walkability and bikeability;
- compact and coherent pattern of development;
- public transport connectivity;
- attractive and comfortable public spaces;
- visual permeability and natural surveillance;
- sense of place;
- pedestrian scale;
- street-level activity and denser street networks;
- good street lighting;
- social public/private threshold features;
- integration of built heritage, natural features and ecosystem; and
- architectural quality and façade continuity.
For example, this emphasis has ranged across our delivery of the Rapid Build Housing Programme from initiation using new construction technologies to its current expansion into ‘volumetric’ provision of higher density housing typologies. It includes our emphasis on deep renovation and renewal of the quality of our existing housing stock and on conserving the heritage of Dublin’s older neighbourhoods. It is reflected in the development of new cost-rental public housing as the driver of our estate regeneration across key strategic sites where housing market renewal opportunities accompany increased demand for quality, affordable city living and greater tenure choice.
Over the period, our engagement with stakeholders, including all our elected local representatives, members of our Public Participation Network, Local and Community Development Committee, Regeneration Forums and Project Implementation Board, among many others, has produced a refined understanding of the importance of high standards of place quality and community infrastructure to our housing strategy and programme.
Cork and Chamber Street, Liberties, Dublin 8
Located within the historic Liberties area, this scheme occupies previously vacant sites to create an attractive new boundary edge to Weaver Park, a new city park off Cork Street. Construction began on site in February 2020 to provide 55 homes arranged in two blocks of apartments with associated communal courtyards and a small commercial space. The buildings range from three- to seven-storeys in height with the tallest element facing onto Cork Street.
Working in collaboration with our consultants Levitt Bernstein and ABK Architects, Dublin City Council is reinterpreting historical façades typical for the Liberties into this modern elevation as a means of retaining a historical continuity with the area’s past. The park elevations reflect the narrow plot widths of the historic residential development pattern.
In contrast, the elevations along Cork Street will have larger openings, and a more robust and simpler character to address the urban scale of the area. Due to its proximity to a busy city park, the design of the rear courtyards of the apartment blocks are intended as sanctuaries where the residents can experience quiet in an enclosed external area. The development consists of:
- 32 one-bed apartments;
- eight two-bed apartments;
- two accessible two-bed apartments that are ‘universal design plus’ standard;
- 13 three-bed apartments;
- one commercial space; and
- two landscaped courtyards.
In addition, we have taken a ‘what works’ evidence-informed approach to better understand how place quality is associated with the quality of design in the built environment but also how this goes beyond this by incorporating the processes and outcomes of development, regeneration and the long-term management of places.
This evidence reflects the knowledge arising from our everyday engagement in the design, production, management and maintenance of places to live, work and play. As we proceed, Dublin City’s emphasis will continue to focus on the delivery of high-quality places to live that return the greatest value to new and existing communities with regard to meeting and sustaining them in healthy, socially rich and economically productive lifestyles that touch lightly on the environment.
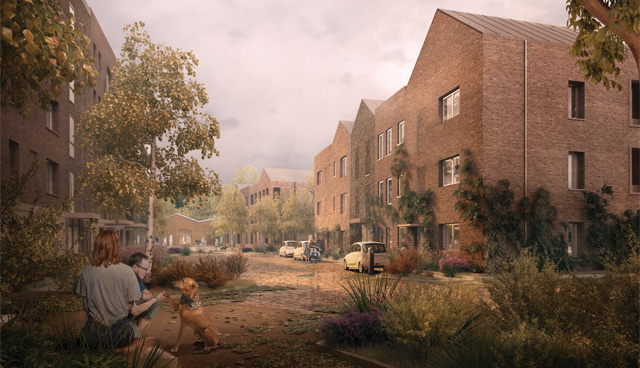
Springvale, Chapelizod, Dublin 10
Located on the northern side of Chapelizod Road, on the eastern outskirts of Chapelizod village, the development at Springvale started on site in January 2020. The scheme comprises 71 apartments arranged in six blocks with associated parking and amenity spaces, as well as a new scout and community hall. The design concept for the scheme will maintain and enhance the location’s connection with the Phoenix Park, drawing the park in through the residential space and creating views back to Phoenix Park from the Chapelizod Road. Also, the buildings along Chapelizod Road will work to create a defined street edge, related to the scale and urban character of the village of Chapelizod, so the scheme appears as an extension of the village.
An intimate, internal street will be created running through the length of the site. Projecting balconies, apartment entrances, front doors and pedestrian and vehicle movement will help to create activity along this street. The buildings range from three- to five-storeys in height and include landscaped communal spaces at ground level. The scout and community hall will be designed to be adaptable and engaging as a ‘marker’ building, sitting comfortably within the existing tree-filled eastern end of the site. In order to reflect its unique use and community focus, the design and materials are purposely different from the residential buildings. The building will include a double height multi-purpose hall, storage and associated ancillary accommodation.
The landscaping and central open spaces for the scheme provide a balance of amenity and play space, referencing both the village and Phoenix Park in material and planting. It also provides a visual link from Phoenix Park to the Gothic Revival Catholic church over high crypt built circa 1845 and creating a generous planted buffer to private front gardens. In summary the development consists of:
- 21 one-bed apartments;
- 27 two-bed apartments;
- three accessible two-bed apartments that are ‘universal design plus’ standard;
- 20 three-bed apartments;
- one scout/community hall;
- communal amenity spaces and private courtyards; and
- play trail.
In Our Shared Future, its June 2020 Programme for Government, Ireland’s newly formed coalition government recognises how the Covid-19 pandemic has created a new “terrible set of challenges” adding to the ongoing climate and biodiversity emergency. In response to this “defining moment for our country” Ireland’s new government is committed to actions that “can deliver a better quality of life for all, equality within society and a deeper sense of connection to the natural world around us, and each other”.
Primary among these actions are the new government’s commitments to prioritise the increased supply of public, social and affordable homes by more than 50,000 units with an emphasis on new builds that puts affordability at the heart of the housing system and tackles homelessness. This is combined with commitments to delivery of a National Aggregated Model of Retrofitting capable of reaching over 500,000 homes by 2030 and driving improvements in the energy efficiency of our homes, reducing carbon emissions and tackling energy poverty.
Ballybough House, Poplar Row, Dublin 1
Dublin Corporation, is a Herbert Simm’s designed four-storey building constructed under the city’s ambitious housing programme to address the chronic housing problems of the time. In use since, and occupied now for 80 years, the building is an established element of the urban fabric and social history of the city.
The scheme is an exceptional example of early 20th century modernist architecture with its arched entrances, curved corners with windows and facades of mixed brickwork and render. Nonetheless, today the building is failing the quality standard required by Dublin City Council and is now part of a pilot project that seeks to address the issues of size, energy efficiency and dampness in the scheme by amalgamating two flats into one. The historic fabric will be insulated with breathable materials to prevent the growth of mould and a new heat pump will replace the gas boiler.
The project brings many challenges in its execution particularly in successfully reconciling the demands of continuity, change and improvement in quality of lived experience for its residents. As such, the project acts as a template for other such housing complexes and aims to offer future generations the enjoyment of ‘habitable heritage’ in quality social housing.
Notably, to ensure economies of scale and employment generation, social homes owned by local authorities and approved housing bodies (AHBs) will be combined with privately owned homes in the wider community to deliver retrofitting on an area-basis. Elsewhere, Our Shared Future commits to provide seed capital to local authorities to provide serviced sites at cost in towns and villages to allow individuals and families to build homes.
Bonham Street, Dublin 8
This scheme of 57 homes started in October 2019 and is located on Bonham Street on an infill site in close proximity to the Digital Hub. The scheme comprises three six- to eight-storey perimeter blocks surrounding an enclosed courtyard area for residents’ use and is adjacent to a new public park at Bridgefoot Street also currently under construction by Dublin City Council.
The modern and contemporary architecture respects and integrates positively with the surrounding context, adding to the rich industrial design legacy and urban quality of this area. This development provides homes for individuals and families in a small community setting. The human scale, sense of ownership and personal space is therefore extremely important and will be most evident in the courtyard and private side of the development.
The scheme’s objective is to provide a dynamic mix of uses which interact with each other, help create a sense of community and sustain the vitality of this historic place in Dublin’s inner city. In summary this high-quality residential development consists of:
- 26 one-bed apartments;
- 23 two-bed apartments;
- three accessible two-bed apartments that are ‘universal design plus’ standard;
- five three-bed apartments;
- one commercial space;
- one live/work unit; and
- a landscaped courtyard.
The centrality of local authorities to delivering housing is recognised in Our Shared Future and, among other priorities, the emphasis is on developing sustainable, mixed tenure communities. More so than before therefore, the new housing strategies of local authorities, now being established under the policy objectives of the National Planning Framework, will be relied upon as the key development planning mechanism for delivery of this new affordable housing and sustainable communities.
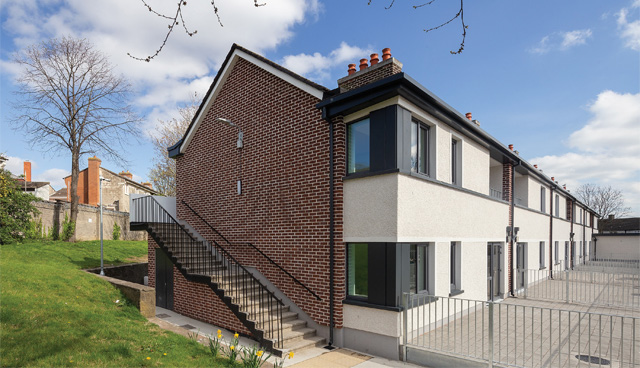
St Bricins, Arbour Hill, Dublin 1
Dublin City Council’s Bedsit Amalgamation Programme consists of the refurbishment and amalgamation of existing bedsit units to bring them up to appropriate size standards, improve overall energy efficiency and extend the life of existing housing blocks. The programme achieves this by reconfiguring two original bedsits into one new, larger unit. Many of these bedsits were built in the 60’s and 70’s and were designed to house one person.
Dublin City Council has successfully completed the reconfiguration and redevelopment of over 280 bedsits to provide 140 completed high quality one-bed apartments with the work at St Bricin’s Park at Arbour Hill being the culmination of the city-wide Bedsit Amalgamation Programme.
This newly configured apartment block is for senior citizens and has been renovated to the Passive House Standard. Renovation has ensured residents remain in their communities in comfortable, healthy and affordable homes.
The standard of energy-efficient construction ensures these homes are exceptionally comfortable, healthy and affordable to occupy. The project achieves the Passive House EnerPHit standard of a minimum 80 per cent reduction in energy use and minimum 80 per cent reduction of carbon dioxide emissions. As well as providing energy efficient buildings, this approach also avoids further embodied carbon by prolonging the life of existing housing stock.
In recognition of its innovation, the project has won numerous awards including the Irish Building and Design Awards 2019 ‘Renovation Project of the Year’ and the Isover Awards 2019 ‘Excellence in Residential Renovation’ award, both for low energy design. The project also included refurbishing a community kitchen within the scheme that prepares ‘meals on wheels’ for the wider community.
Dublin City aims to continue to be at the forefront of the delivery of this new housing agenda. The case studies given here illustrate how we have already begun to address this enormous and inspiring challenge by placing an emphasis on how place quality works to influence the lives we lead, the opportunities available to us, our personal and communal happiness, identity and our sense of belonging as community.
T: +353 1 222 6803
E: daithi.downey@dublincity.ie
